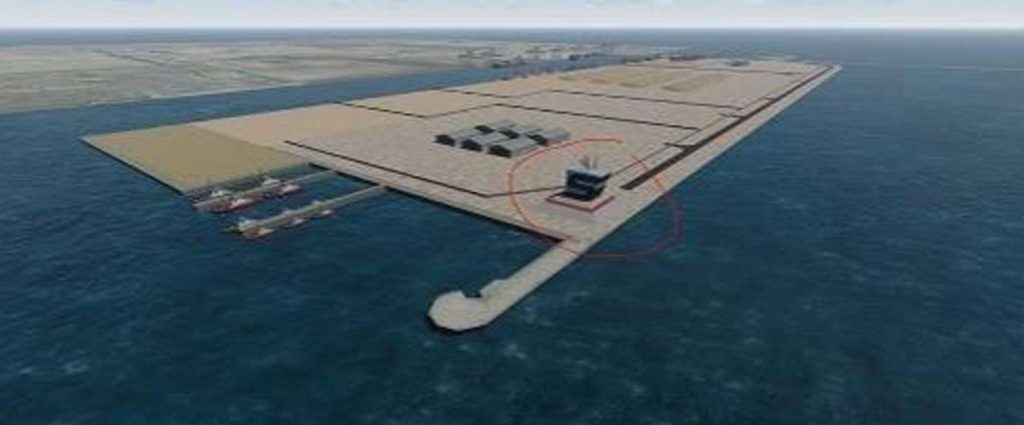
Year: 2019-on going
Client: Sohar Port Freezone
Location: OMAN
Description: FEED design of Port Control Building as part of quay wall project in Sohar – Oman with basic starting points as provided by the contractor summarized as follows:
Port Control building (from tender):
• An area as shown on the drawing is located for the Port Control building.
• As maximum the building shall be for a height of 40 m to overlook the Port basin, the South Operation, the Port Approach channel, Vale Jetty Operation and the Future North. The height will be confirmed at a later stage.
• The maximum built up area shall be 1000 m2 on different stories. The footprint shall be decided later.
• The building shall be an iconic building for SOHAR Port.
MUC Engineering: Contractor’s Consultant for tender support, basis of design, detailed design and Preparation of NOC documentation and obtaining required NOCs.
